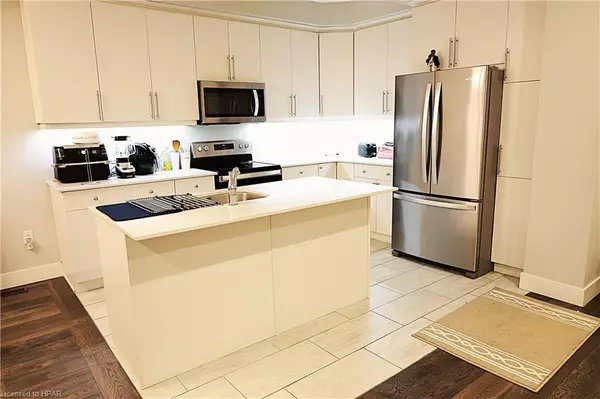
745 Chelton Road #21 London, ON N6M 0J1
3 Beds
4 Baths
1,987 SqFt
UPDATED:
11/25/2024 06:02 AM
Key Details
Property Type Townhouse
Sub Type Row/Townhouse
Listing Status Active
Purchase Type For Sale
Square Footage 1,987 sqft
Price per Sqft $316
MLS Listing ID 40676242
Style Two Story
Bedrooms 3
Full Baths 3
Half Baths 1
HOA Fees $280/mo
HOA Y/N Yes
Abv Grd Liv Area 1,987
Originating Board Huron Perth
Annual Tax Amount $3,433
Property Description
Location
Province ON
County Middlesex
Area East
Zoning R6-5
Direction Directions from 401 and (Exit 186): 1. Exit at Highbury Ave and head south on Highbury Ave. 2. Continue driving south on Highbury Ave for about 4 kilometers. 3. Turn left onto Chelton Rd at the traffic light.
Rooms
Basement Full, Finished
Kitchen 1
Interior
Interior Features Brick & Beam
Heating Forced Air
Cooling Central Air
Fireplace No
Appliance Water Heater, Dishwasher, Dryer, Microwave, Refrigerator, Stove, Washer
Exterior
Parking Features Attached Garage, Garage Door Opener
Garage Spaces 1.0
Waterfront Description River/Stream
Roof Type Shingle
Garage Yes
Building
Lot Description Urban, Airport, Business Centre, City Lot, High Traffic Area, Highway Access, Hospital, Industrial Mall, Industrial Park, Library, Major Highway, Park, Place of Worship, Playground Nearby, Public Parking, Public Transit, Regional Mall, School Bus Route, Schools, Shopping Nearby, Trails
Faces Directions from 401 and (Exit 186): 1. Exit at Highbury Ave and head south on Highbury Ave. 2. Continue driving south on Highbury Ave for about 4 kilometers. 3. Turn left onto Chelton Rd at the traffic light.
Sewer Sewer (Municipal)
Water Municipal
Architectural Style Two Story
Structure Type Aluminum Siding,Brick,Brick Veneer,Shingle Siding,Wood Siding,Other
New Construction No
Others
Senior Community No
Tax ID 095720069
Ownership Condominium

GET MORE INFORMATION





